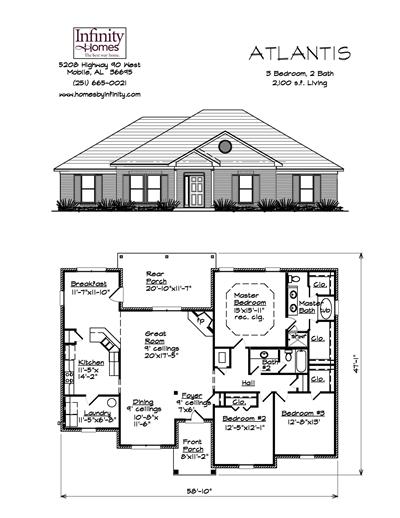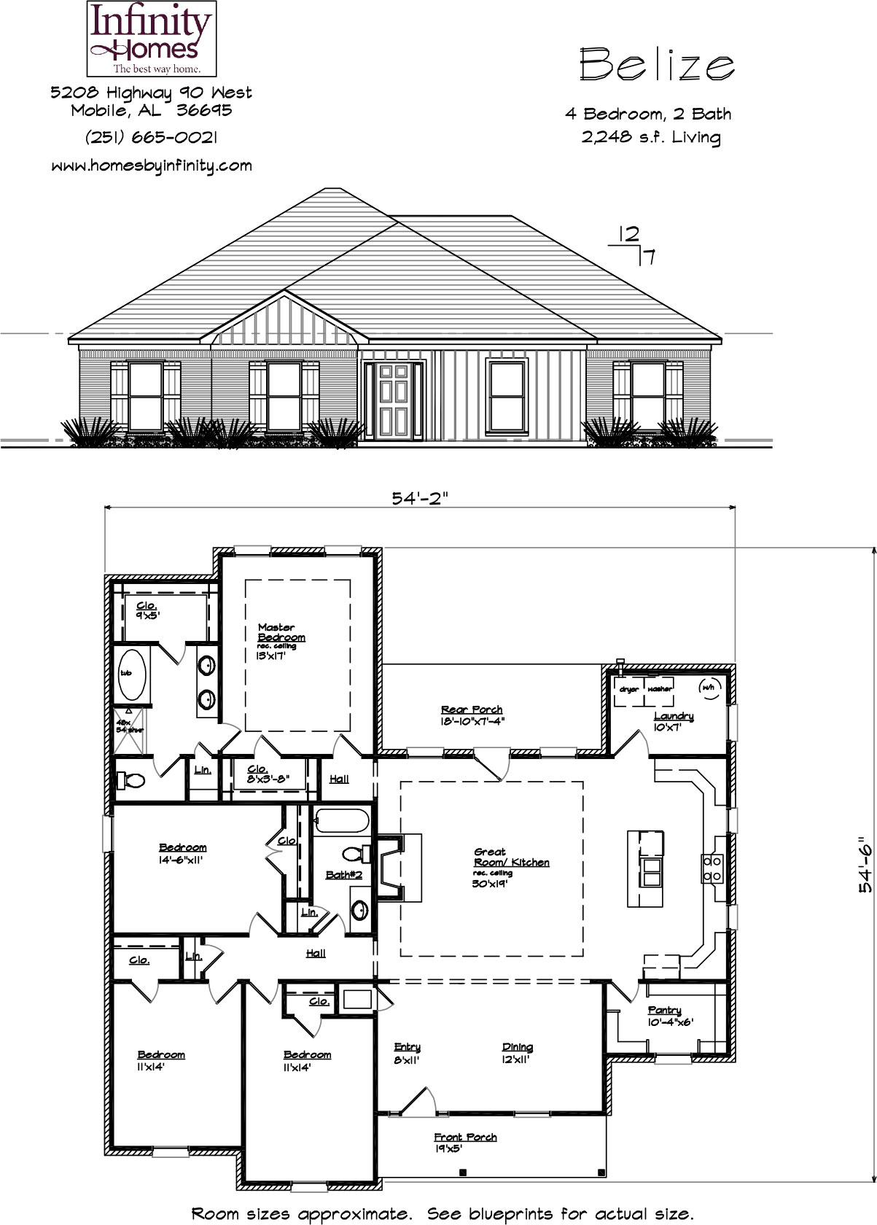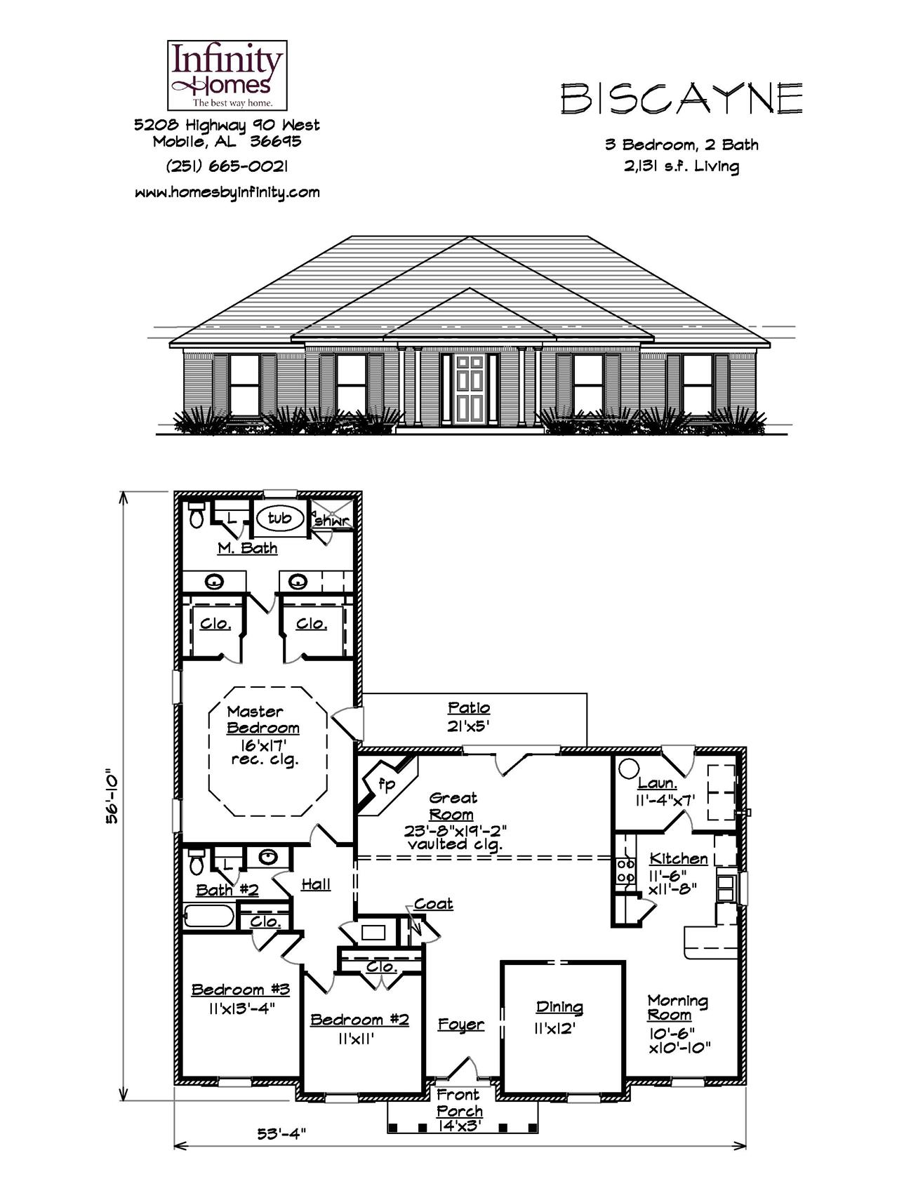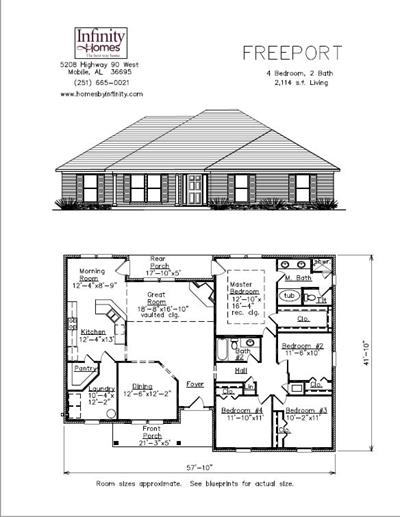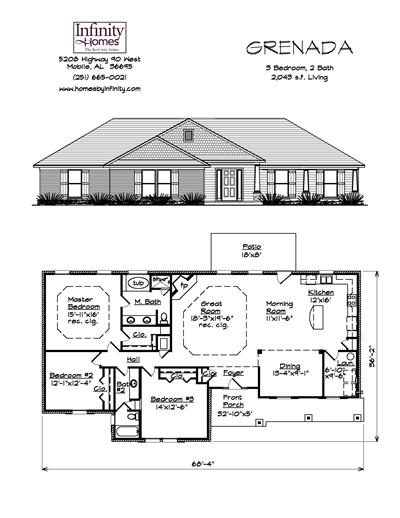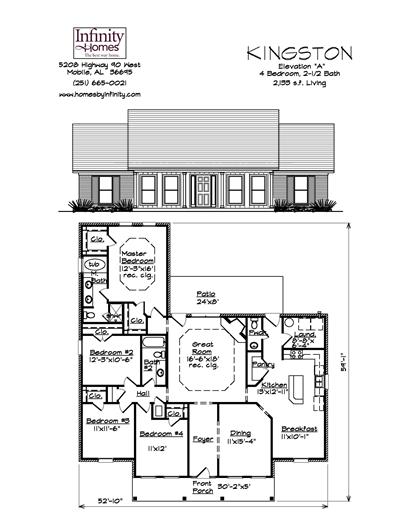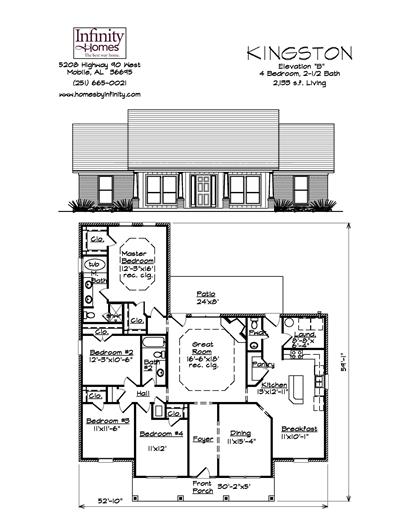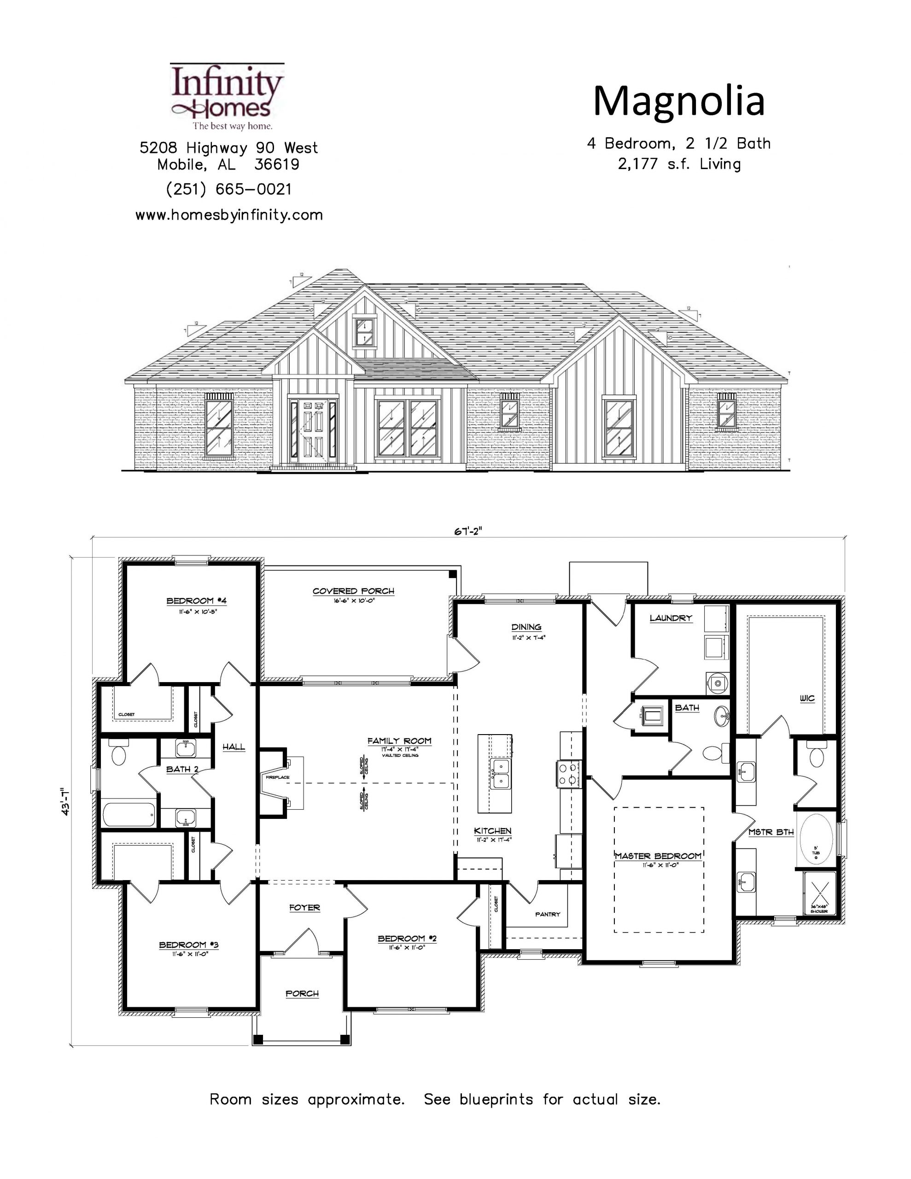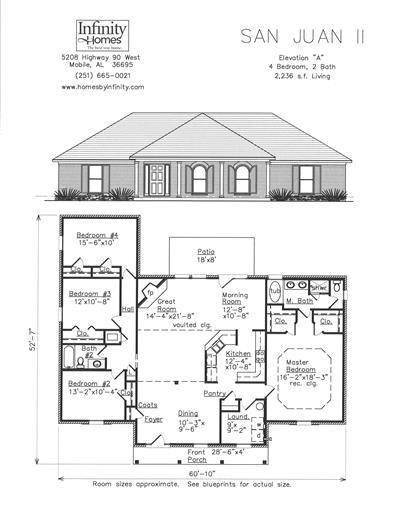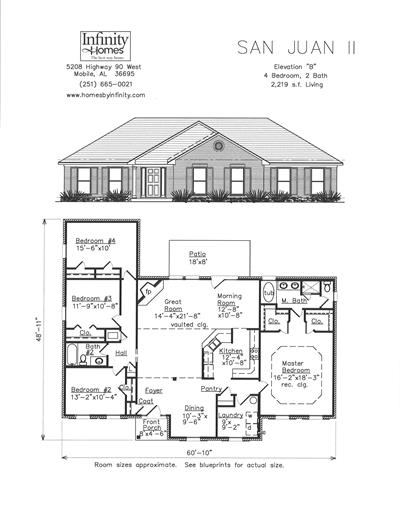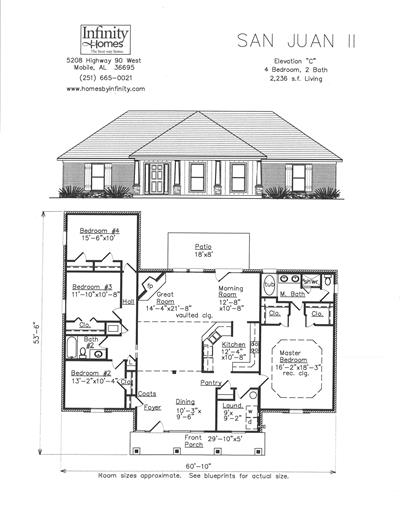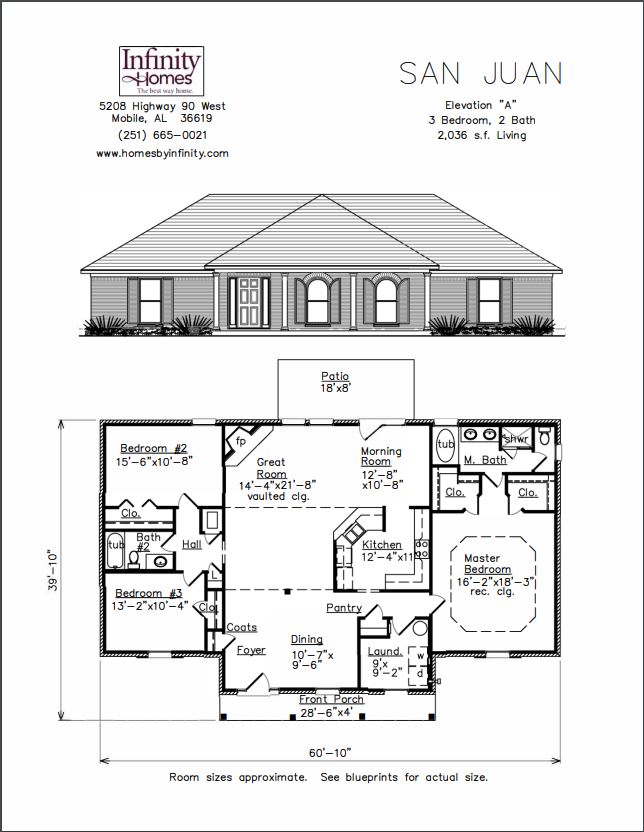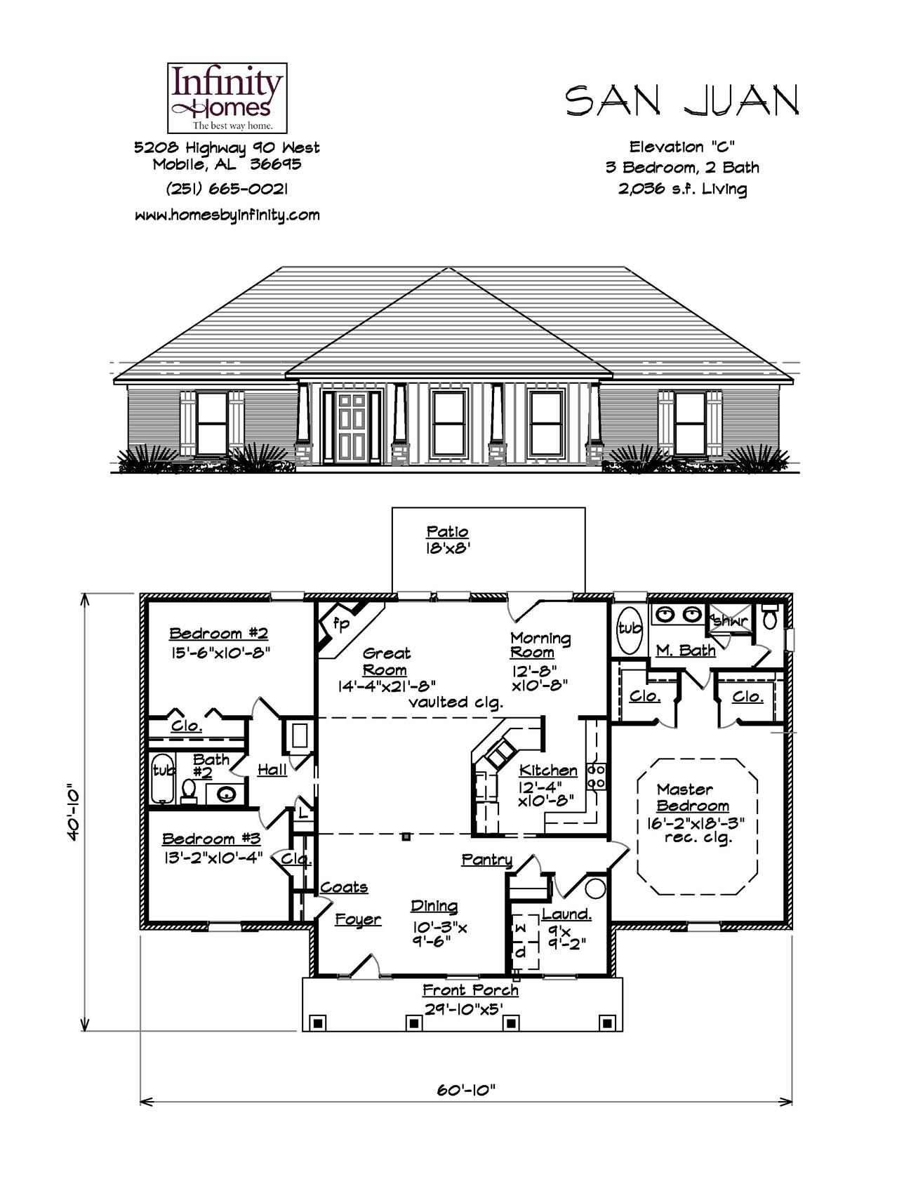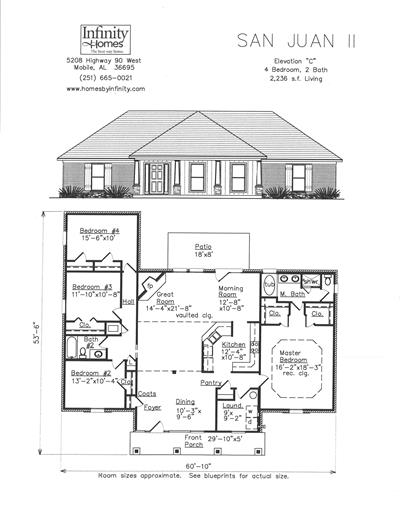House Plans for 2031-2300 Square Feet
Atlantis
2100 sq. ft.
Get lost in the Atlantis! In this spacious 2,100 square foot home it¹s easy to lose yourself in paradise. The Atlantis features 3 bedrooms, 2 baths, and a spacious great room with a fireplace. With ample space in every room of the house your sure to enjoy the Atlantis.
Belize
2248 sq. ft.
Looking for the perfect open floor plan home? Well look no further than this beautiful 4 bedroom 2 bath plan. It features a large kitchen completely open to an equally large great room as well as a covered rear porch for grilling or just enjoying your backyard.
Biscayne
2131 sq. ft.
Step up to a better lifestyle! This 3-bedroom, 2-bath home has lots of space for a growing family and features a large great room with fireplace, huge master suite, dining room, and a morning room.
Freeport
2131 sq. ft.
We’ve designed a great home for the growing family. With four bedrooms and two baths the whole family can really live in this home. You¹ll enjoy the luxurious master suite complete with a garden tub and walk-in closets.
Grenada
2043 sq. ft.
The open layout of this 3-bedroom, 2-bath home is ideal for family life and entertaining. Enjoy plenty of natural light and the focal centerpiece of a functional and attractive fireplace.
Kingston B
2133 sq. ft.
This 4-bedroom, 2.5 bath home layout offers dedicated living spaces for all your family’s most important events: Great Room, Dining Room and Breakfast Room.
Magnolia
2177sq. ft.
This modern Acadian house plan has a dynamic exterior with a mixture of brick and hardi board that combine to give it great curb appeal. A large rear porch gives you space for outdoor entertaining as well as a open floor plan for indoor entertaining.
San Juan 2 Elevation A
2236 sq. ft.
Plenty of room for family and for visitors! This 4-bedroom, 2-bath home has a huge master suite with his and her closets, large dining area, vaulted ceilings, and a patio.
San Juan 2 Elevation B
2219 sq. ft.
Plenty of room for family and for visitors! This 4-bedroom, 2-bath home has a huge master suite with his and her closets, large dining area, vaulted ceilings, and a patio.
San Juan 2 Elevation C
2236 sq. ft.
Spacious indoor and outdoor living areas for every member of the family in this 4 bedroom, 2 bath home that includes a back patio and front porch.
San Juan Elevation B
2036 sq. ft.
Enjoy comfortable living in this 3 bedroom, 2 bath home with 2036 s.f. that features a dedicated Morning Room and his/hers closets in the Master Bedroom.
San Juan Elevation C
2036 sq. ft.
Enjoy comfortable living in this 3 bedroom, 2 bath home with 2036 s.f. that features a dedicated Morning Room and his/hers closets in the Master Bedroom.

Infinity Homes
5208 Highway 90 West
Mobile, AL 36619
251.665.0021 | Fax: 251.662.0072
construction@homesbyinfinity.com
Hours
(Mon-Fri) 8am-6pm
(Sat) 9am-5pm


