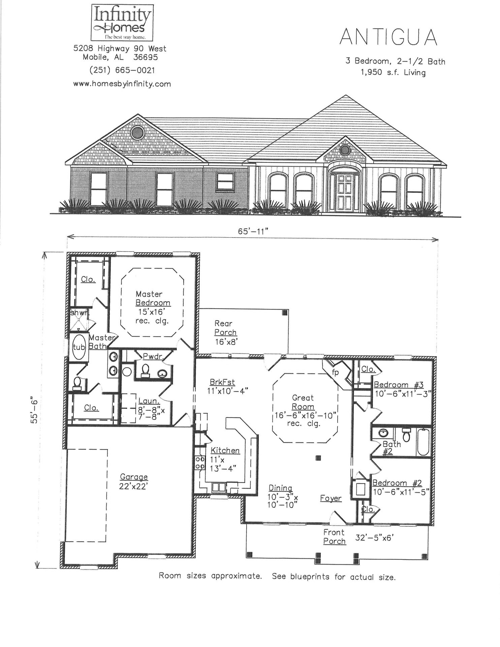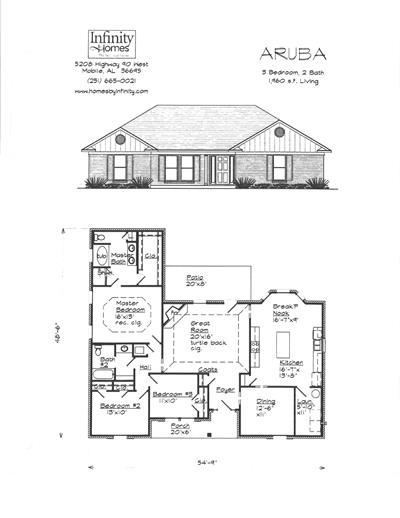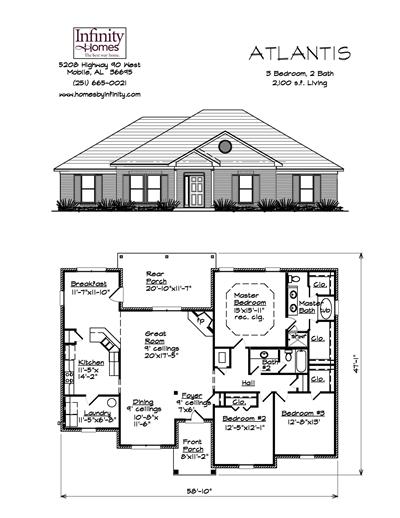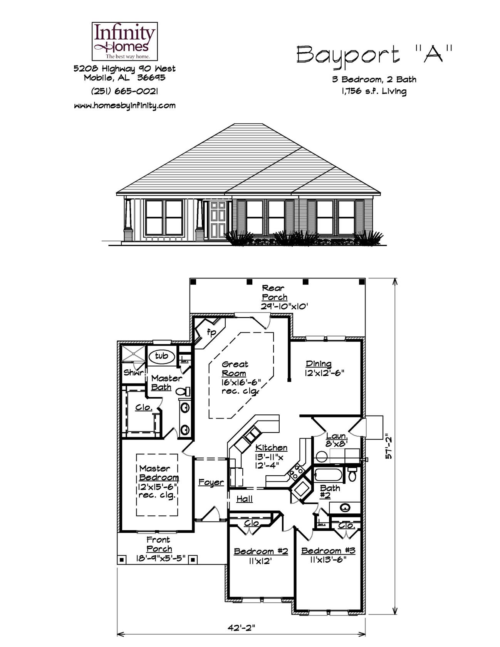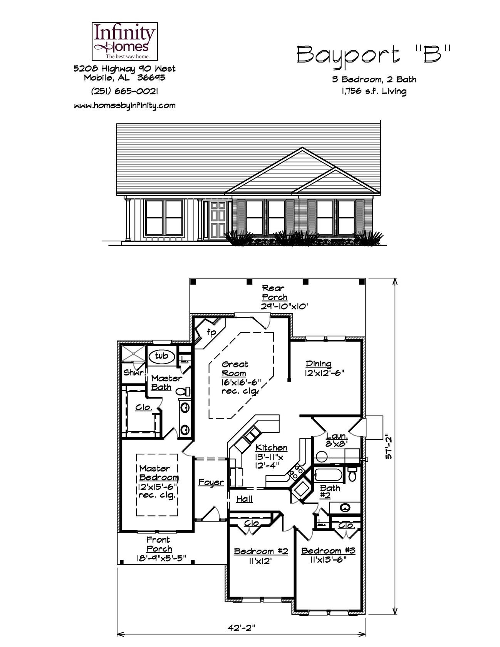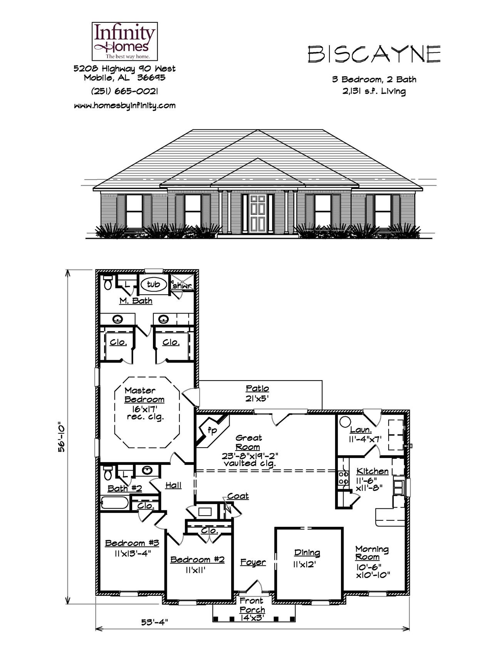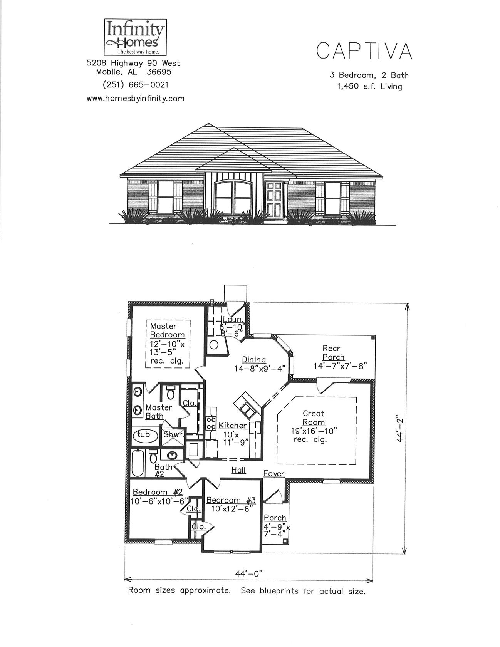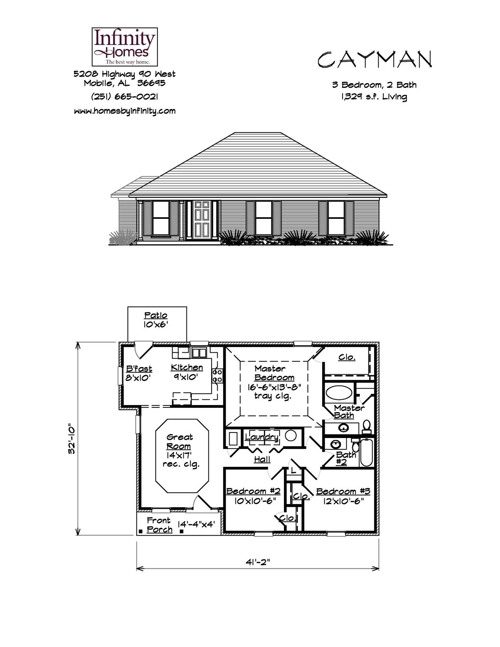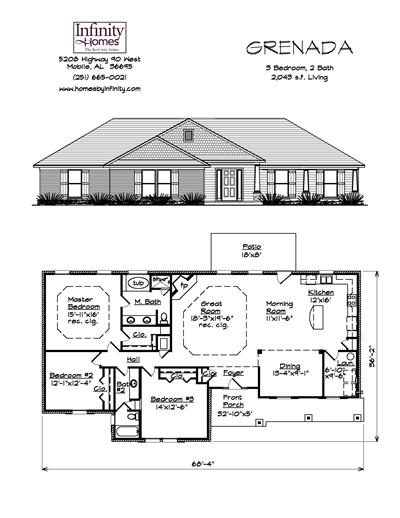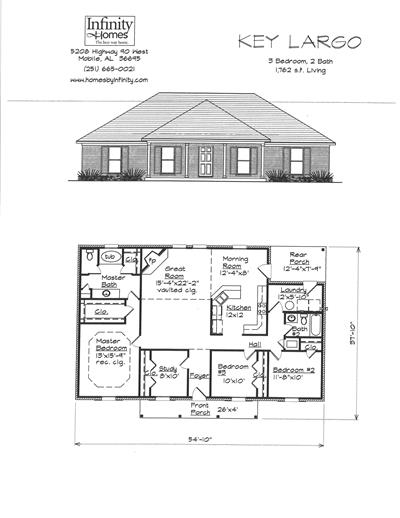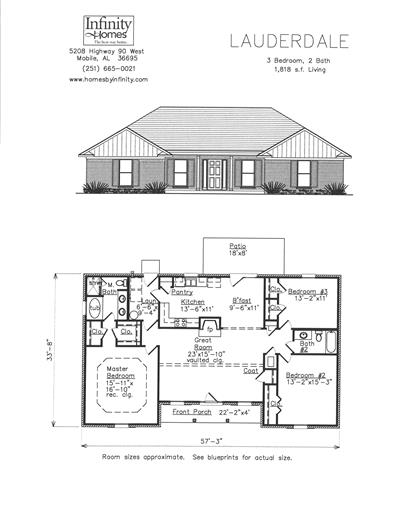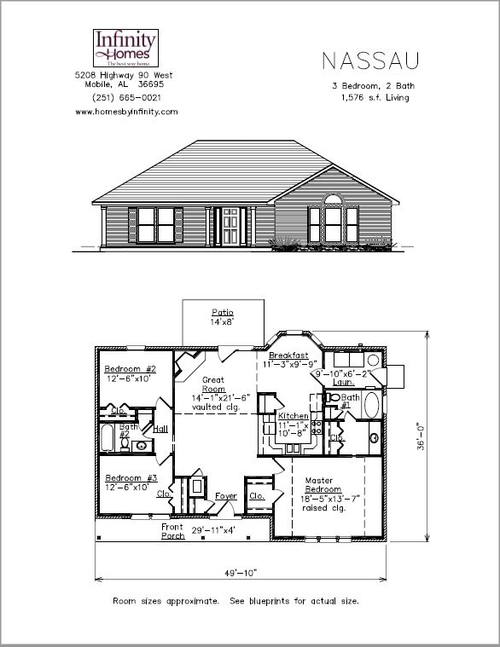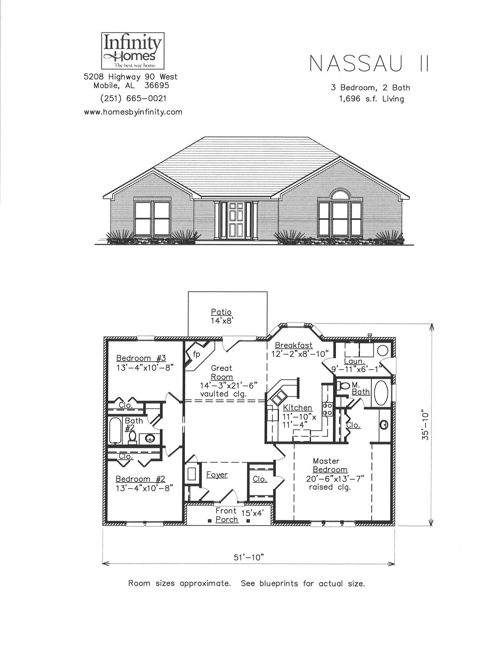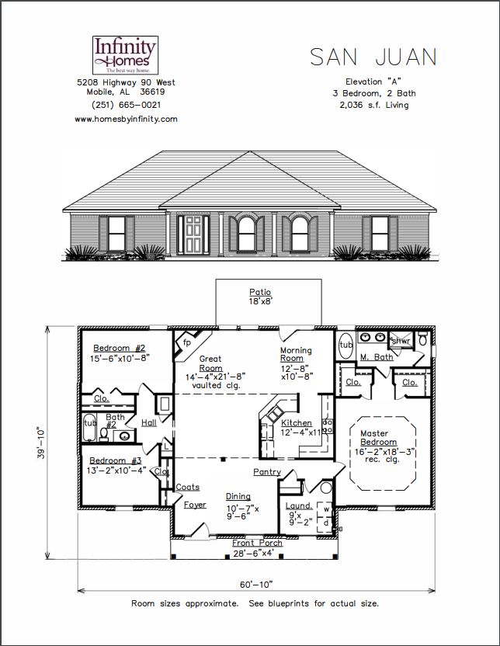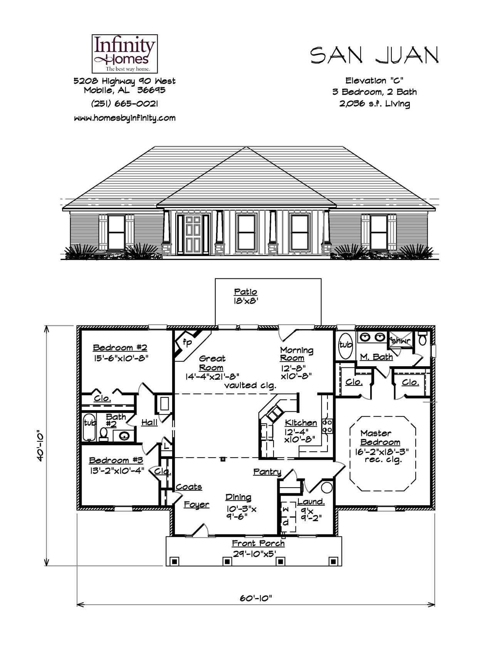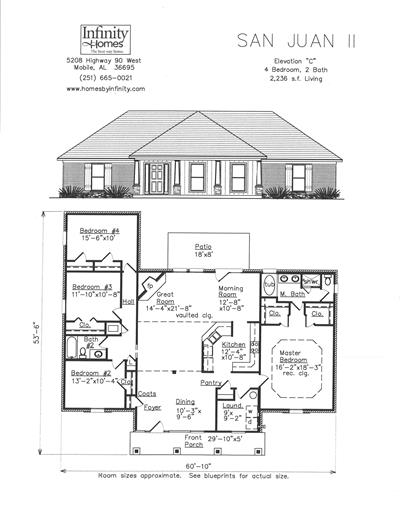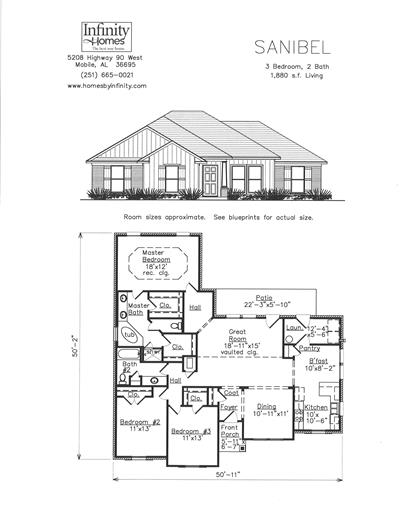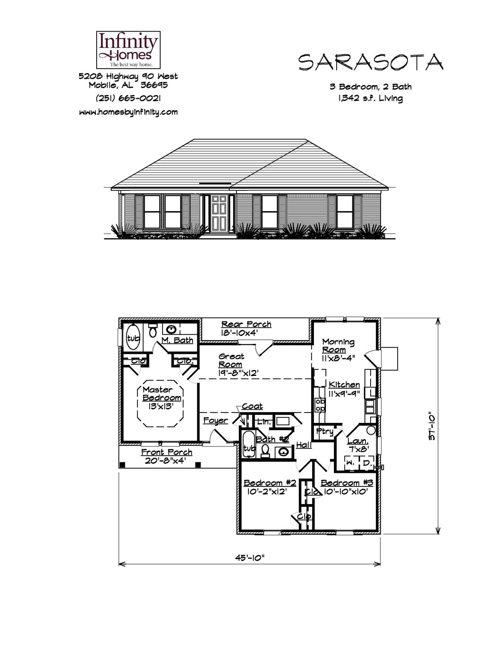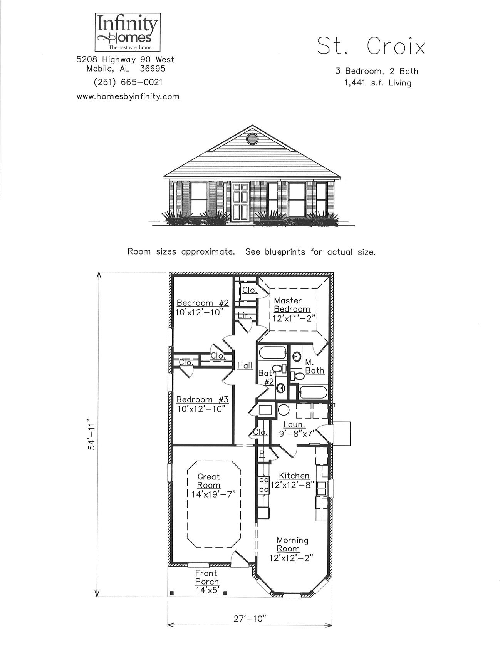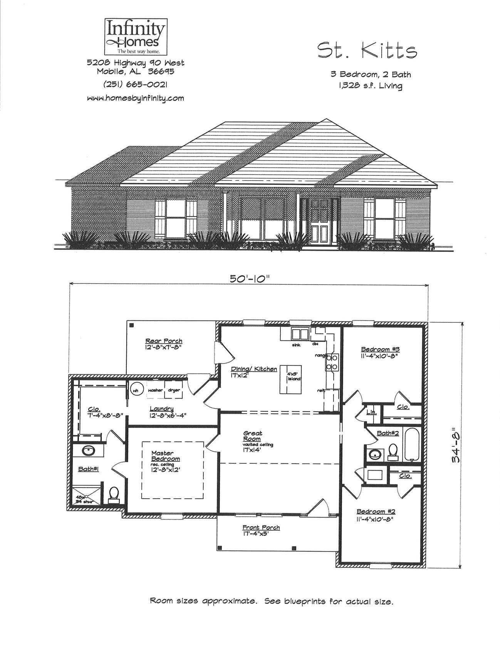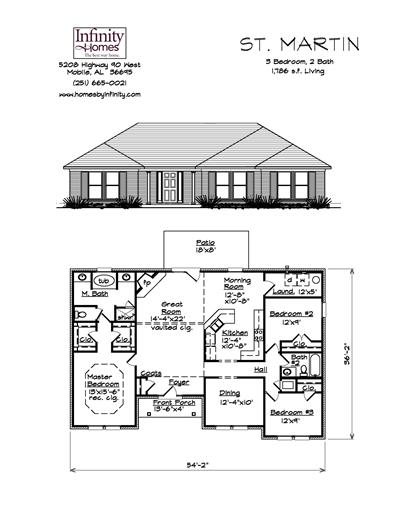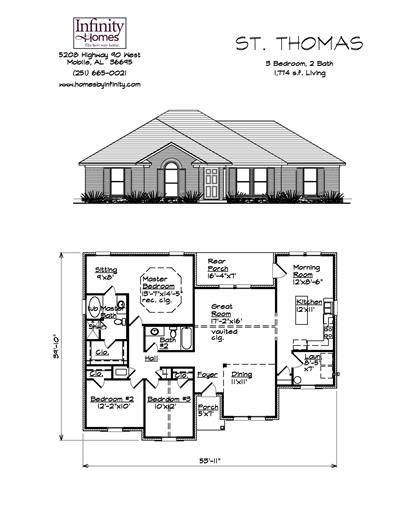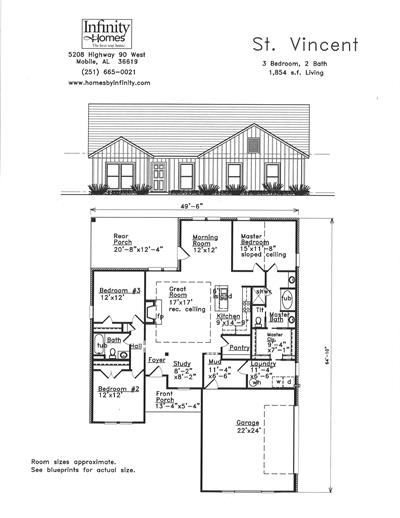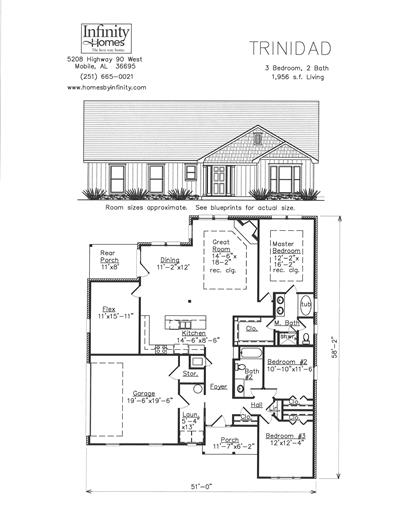3 Bedroom House Plans
Antigua
1950 sq. ft.
Enjoy this 3-bedroom, 2.5-bath home with His and Hers closets, a rear porch and spacious garage.
Aruba
1960 sq. ft.
This 3 bdrm/2bath has a large family room with vaulted ceilings and a wood-burning fireplace. The breakfast room is adjacent to a large, open kitchen making meals convenient to prepare and serve. The master bedroom will accommodate all of your furniture with plenty of room to spare. The master bath features walk-in closets and large garden tub.
Atlantis
2100 sq. ft.
Get lost in the Atlantis! In this spacious 2,100 square foot home it¹s easy to lose yourself in paradise. The Atlantis features 3 bedrooms, 2 baths, and a spacious great room with a fireplace. With ample space in every room of the house your sure to enjoy the Atlantis.
Bayport A
1756 sq. ft.
Enjoy spacious indoor and outdoor living with this 3-bedroom, 2-bath home that features a front porch and wide rear porch.
Bermuda 1
1400 sq. ft.
Vaulted ceilings and an open floor plan makes this 3-bedroom, 2-bath home feel open and airy.
Biscayne
2131 sq. ft.
Step up to a better lifestyle! This 3-bedroom, 2-bath home has lots of space for a growing family and features a large great room with fireplace, huge master suite, dining room, and a morning room.
Captiva
1450 sq. ft.
Enjoy meals al fresco on the Rear Porch off the Great Room or in the dedicated Dining Room with a bay window view of the beautiful outdoors in this 3-bedroom, 2-bath home.
Cayman
1231 sq. ft.
Makes maximum use of space! 3- bedroom, 2-bath with large master suite, large great room and a cozy breakfast nook.
KeyLargo
1762 sq. ft.
Imagine the view from your own rear porch! This 3-bedroom, 2-bath home also includes a large great room, large master suite with walk-in closet, and a study/dining room.
Lauderdale
1824 sq. ft.
Great features and so much more! This 3-bedroom, 2-bath home features a huge great room with vaulted ceiling, large master suite, dining room, and a patio.
Nassau
1576 sq. ft.
Superb great room and a superb value! This 3-bedroom, 2-bath model features beautiful vaulted ceilings and a fireplace, plus a large master suite and master bath.
Nassau 2
1696 sq. ft.
Superb great room and a superb value! This 3-bedroom, 2-bath model features beautiful vaulted ceilings and a fireplace, plus a large master suite and master bath.
San Juan Elevation B
2036 sq. ft.
Enjoy comfortable living in this 3 bedroom, 2 bath home with 2036 s.f. that features a dedicated Morning Room and his/hers closets in the Master Bedroom.
San Juan Elevation C
2036 sq. ft.
Enjoy comfortable living in this 3 bedroom, 2 bath home with 2036 s.f. that features a dedicated Morning Room and his/hers closets in the Master Bedroom.
Sanibel
1880 sq. ft.
Great features and so much more! This 3-bedroom, 2-bath home features a huge great room with vaulted ceiling, large master suite, dining room, and a patio.
Sarasota
1342 sq. ft.
All the comforts of a big home in a smaller home! 3-bedroom, 2-bath with large master suite, great room with vaulted ceilings and excellent utility space.
St. Kitts
1328 sq. ft.
This home is great for any one looking to downsize or fist time home buyers. While it features an open concept, one of it neatest features is the pocket door between the Master Closet and Laundry Room.
St. Martin
1786 sq. ft.
The St. Martin is a three bedroom, two bath home that has it all. Featuring a split floor plan, you can lose yourself in the large master bath with split vanities and two walk-in closets. Angled kitchen bar and morning room give this home ample space for entertaining.
St. Thomas
1784 sq. ft.
The St. Thomas has all the features you want in an affordable package. This three bedroom, two bath design has a spacious master bedroom with sitting area, kitchen with island and a covered, rear porch. Come by and visit our model home and see why Infinity is the best way home.
St. Vincent
1854 sq. ft.
Looking for a Farmhouse style home with unique features? Well, look no further! This home features a vault in the Master Bedroom as well as a pocket door from the Master Closet to the Laundry Room.

Infinity Homes
5208 Highway 90 West
Mobile, AL 36619
251.665.0021 | Fax: 251.662.0072
construction@homesbyinfinity.com
Hours
(Mon-Fri) 8am-6pm
(Sat) 9am-5pm


