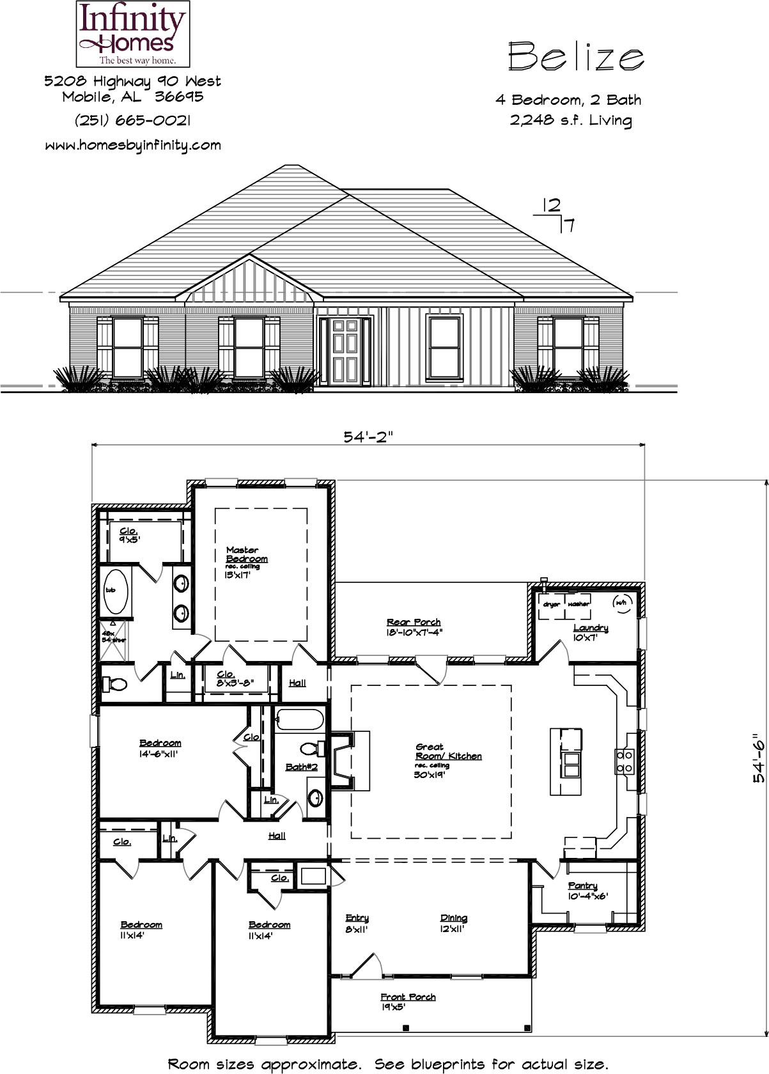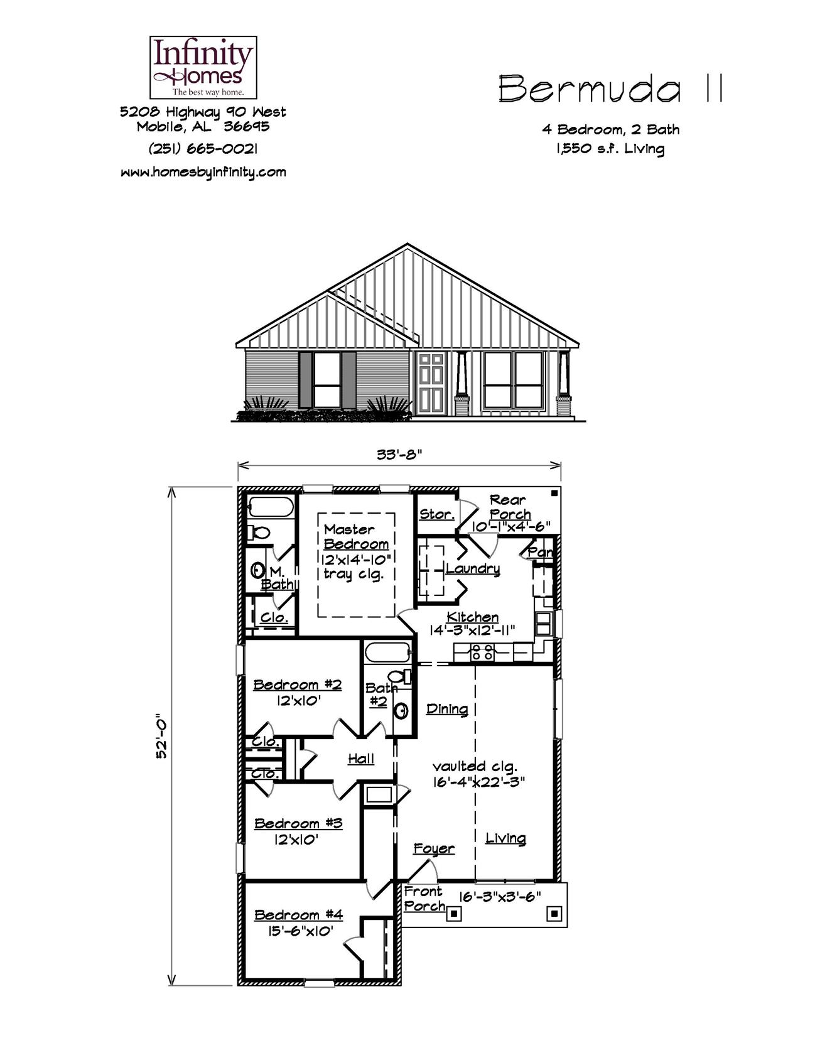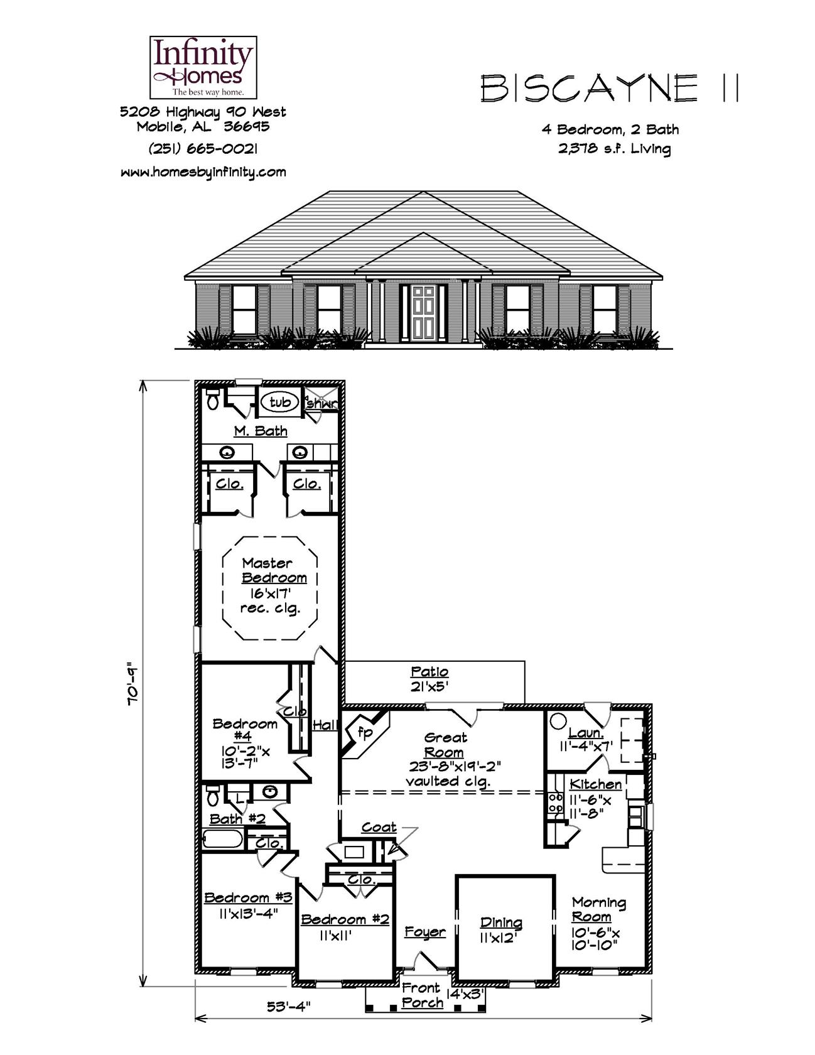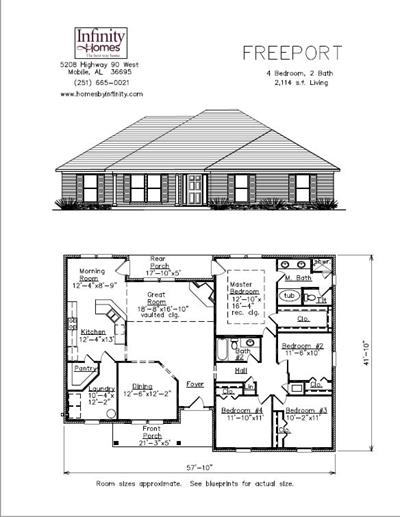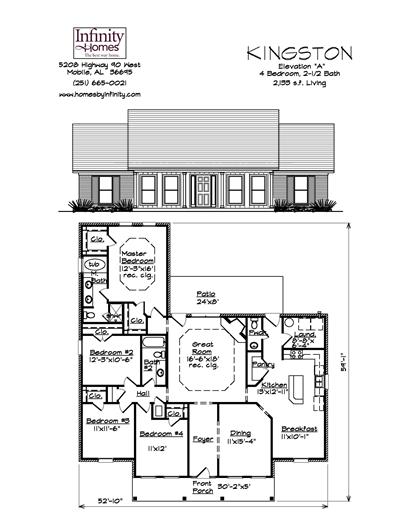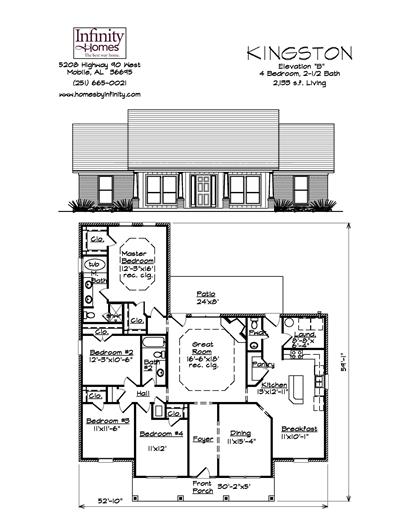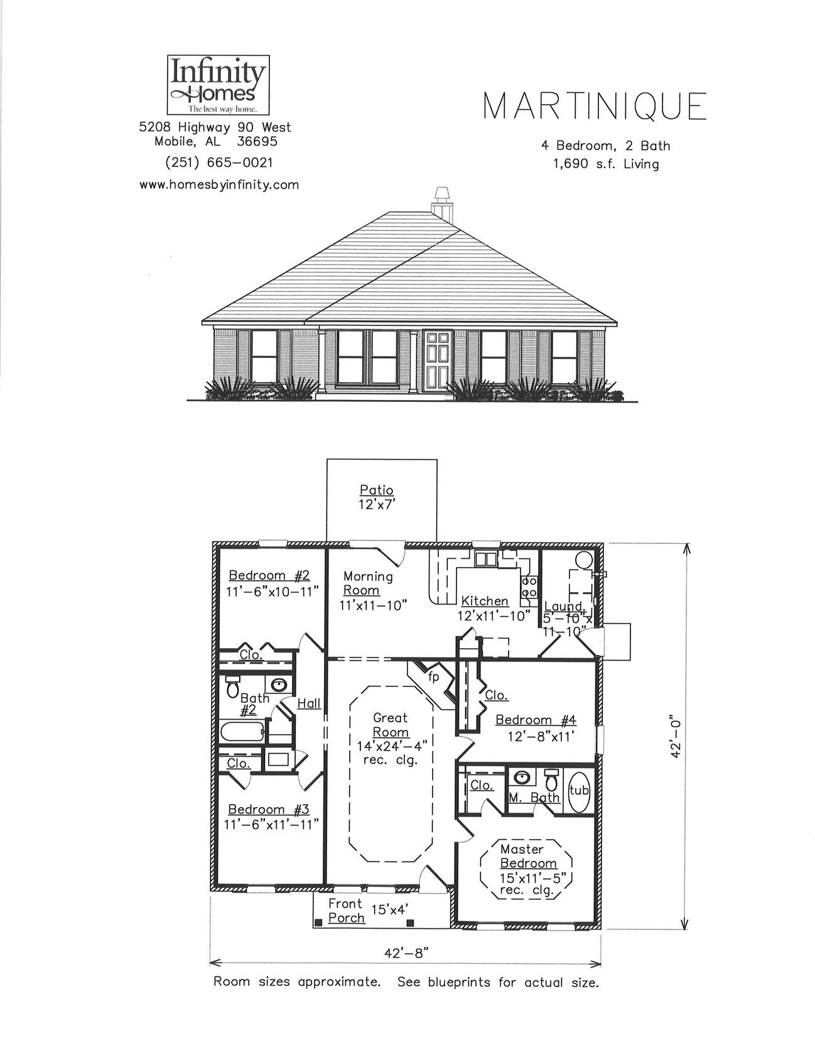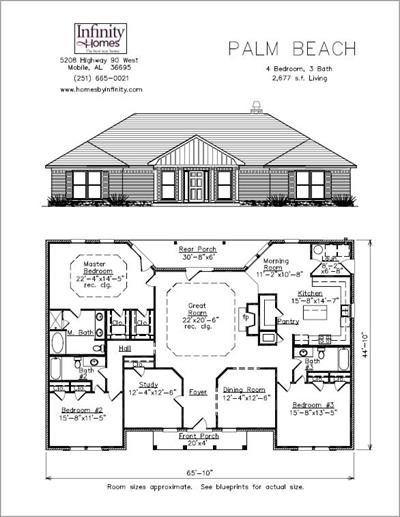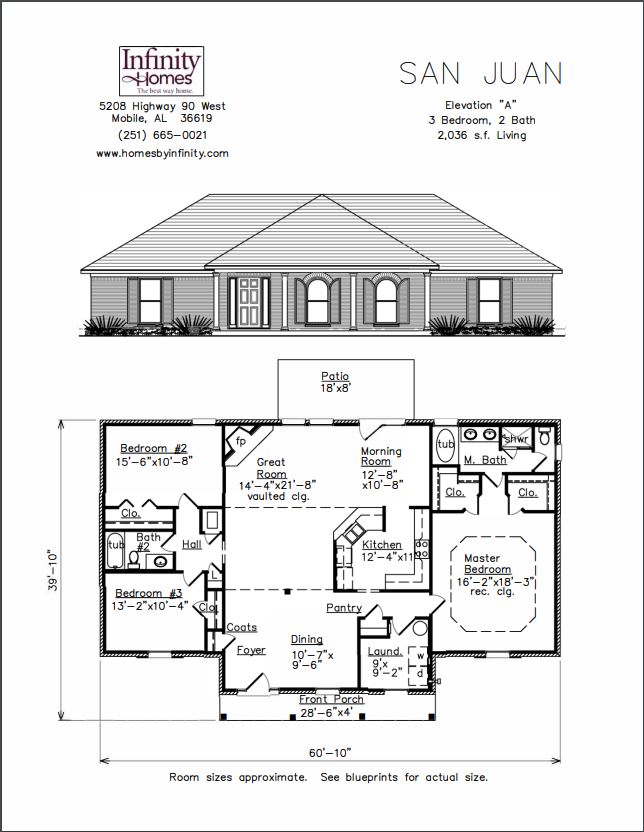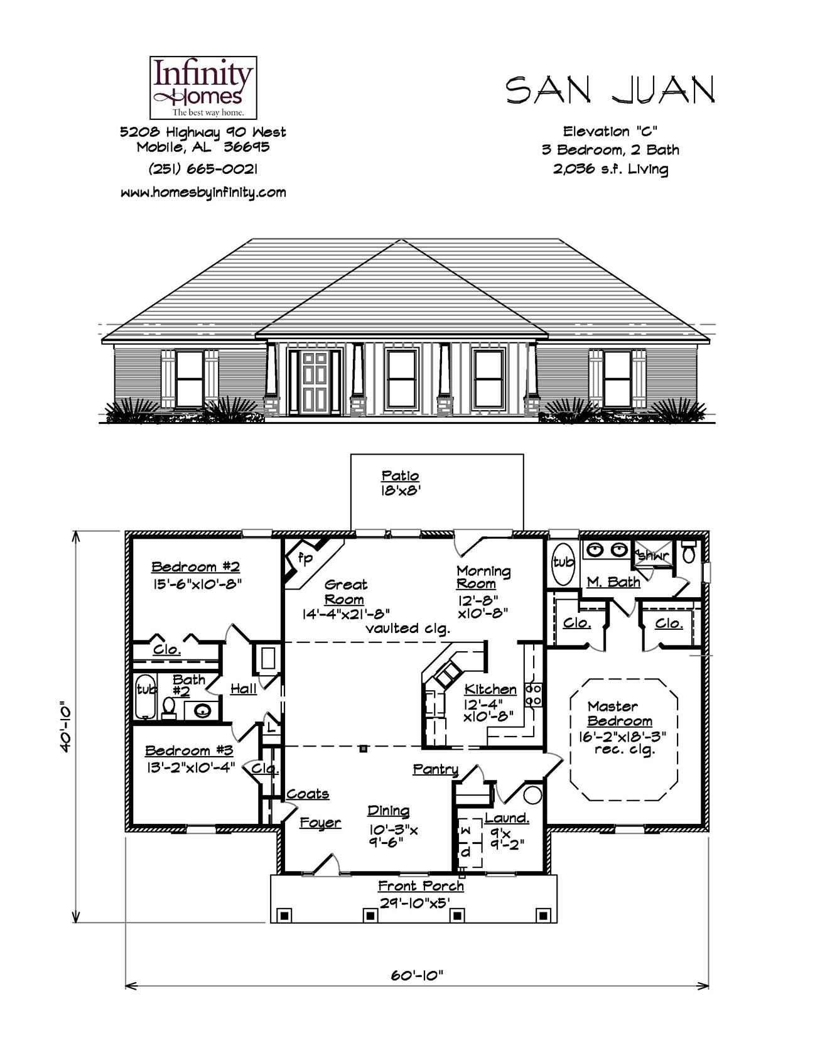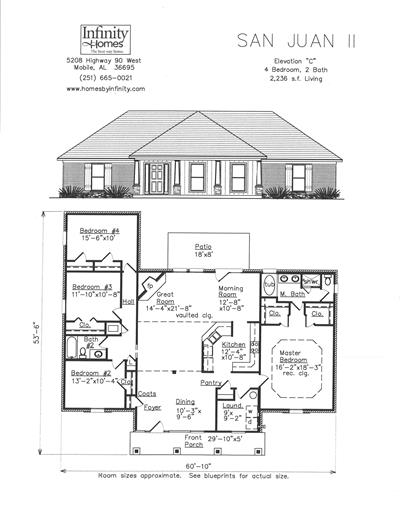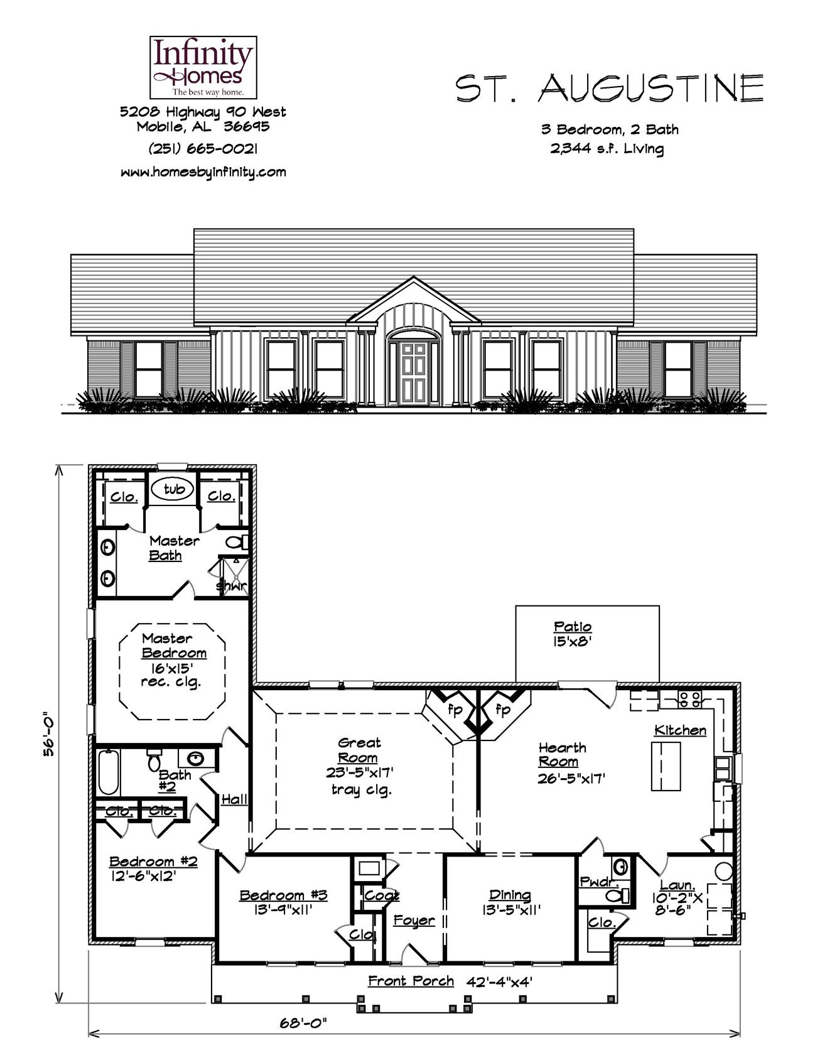4 Bedroom House Plans
Belize
2248 sq. ft.
Looking for the perfect open floor plan home? Well look no further than this beautiful 4 bedroom 2 bath plan. It features a large kitchen completely open to an equally large great room as well as a covered rear porch for grilling or just enjoying your backyard.
Bermuda 2
1550 sq. ft.
There’s a room for everyone in this family-oriented 4-bedroom, 2-bath home with vaulted ceilings and an open living area.
Biscayne 2
2378 sq. ft.
Spacious indoor and outdoor living areas for every member of the family in this 4 bedroom, 2 bath home that includes a back patio and front porch.
Freeport
2131 sq. ft.
We’ve designed a great home for the growing family. With four bedrooms and two baths the whole family can really live in this home. You¹ll enjoy the luxurious master suite complete with a garden tub and walk-in closets.
Kingston B
2133 sq. ft.
This 4-bedroom, 2.5 bath home layout offers dedicated living spaces for all your family’s most important events: Great Room, Dining Room and Breakfast Room.
Martinique
1691 sq. ft.
Perfect for a growing family! This roomy home features 4 bedrooms and 2 baths, along with an extra-large great room with a fireplace.
Palm Beach
2677 sq. ft.
A truly outstanding home and a superb design! This open, airy home features a huge great room and master suite, 3 or 4 bedrooms, 3 baths, study room, island kitchen, and more. Truly great!
San Juan Elevation A
2036sq. ft.
Entertain in this home! A 3-bedroom, 2-bath model with an open airy design featuring a large great room with fireplace, huge master suite, dining room, and more.
San Juan Elevation B
2036 sq. ft.
Enjoy comfortable living in this 3 bedroom, 2 bath home with 2036 s.f. that features a dedicated Morning Room and his/hers closets in the Master Bedroom.
San Juan Elevation C
2036 sq. ft.
Enjoy comfortable living in this 3 bedroom, 2 bath home with 2036 s.f. that features a dedicated Morning Room and his/hers closets in the Master Bedroom.

Infinity Homes
5208 Highway 90 West
Mobile, AL 36619
251.665.0021 | Fax: 251.662.0072
construction@homesbyinfinity.com
Hours
(Mon-Fri) 8am-6pm
(Sat) 9am-5pm


